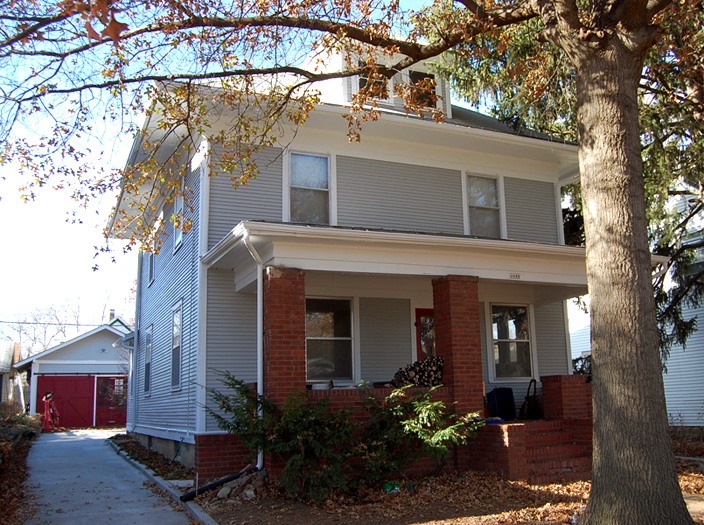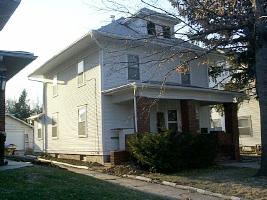

Share this site:

LINKS email me
|
 The picture at the top is of our 100 year old house as it looks now that it has been painted,
some 15 years into our lives in it. The picture immediately above is how it looked for
most of those 15 year. Further down you'll see a picture of the back of the house as it
looks now that it is painted, alongside a photo of how it looked about a year into our
ownership of the house, when we'd added on to create a nice kitchen, doing the work
ourselves.
The picture at the top is of our 100 year old house as it looks now that it has been painted,
some 15 years into our lives in it. The picture immediately above is how it looked for
most of those 15 year. Further down you'll see a picture of the back of the house as it
looks now that it is painted, alongside a photo of how it looked about a year into our
ownership of the house, when we'd added on to create a nice kitchen, doing the work
ourselves.
The House is reaches its 100th Birthday in March 2014 . . . as you can see from this jpeg of the permit for its construction:
During the years between the photos a good deal of my time has been spent working on my old house, a foursquare built in 1914. We have added on a bit to the space for the kitchen (See the exterior). The kitchen was practically gutted when we bought it and we tried to put in something of the sort that might have been there originally. We did the work ourselves, and hoped eventually to restore the rest of the house as well. We also redid the bathroom , and raised and restored our garage The latest project has been to use the repair the windows and storm windows of the sun room, and to use the old screen sashes to make appropriate looking storm windows . Much of the work has been done with handtools, though we have also used the electricity a bit to get the job done. Floorplan
The floorplan of our house is simlar to, but not identical with the floorplan for a kit house known as "the Rockwood" sold by Liberty Homes in the early 1930s and probably before. The general layout of the floors is the same, though the chimney is closer to the middle of the house, and there was originally a pantry or porch on the rear with a sleeping porch above. Thus the upstairs hallway would continue through the back closets and end with a door to that porch. And some of the space used by the Rockwood for the bathroom is devoted to a third stairway for a walk-up attic space. At some point early in the life of the house the kitchen was moved from the top right square of the lower floor into this porch/pantry whose interior floorspace it shared with a small bathroom. Some of the window and door placement details are also different. Our porch is obviously brick with a hip roof whereas the Rockwood did not have these features as you can see if you click this link to a large jpeg of the entire catalogue page. You can see that the entire porch is configured somewhat differently and that our house has wider eves which have been boxed in. Overall dimensions on ours are also a bit larger. Thus it is the basic approach to the floorplan that holds the similarities and I very much doubt that ours is actually a version of this kit. Rather, there are only so many ways to lay out a foursquare so that different designers will converge on similar designs. This page that will continue to evolve with time. It will eventually contain information and links to do with the restoration of our 1914 foursquare house, as well as to do with oldhouses in general. Right now you can see the kitchen cabinets. You can find an article on these cabinets in the January/February 2000 issue of Old House Chronicle, recently made available again, now at oldhousechronicle.net -- the old URL is no longer valid for the magazine. Here are the new and old photos of the back:
|
© 2000, 2009 msv@unlserve.unl.edu