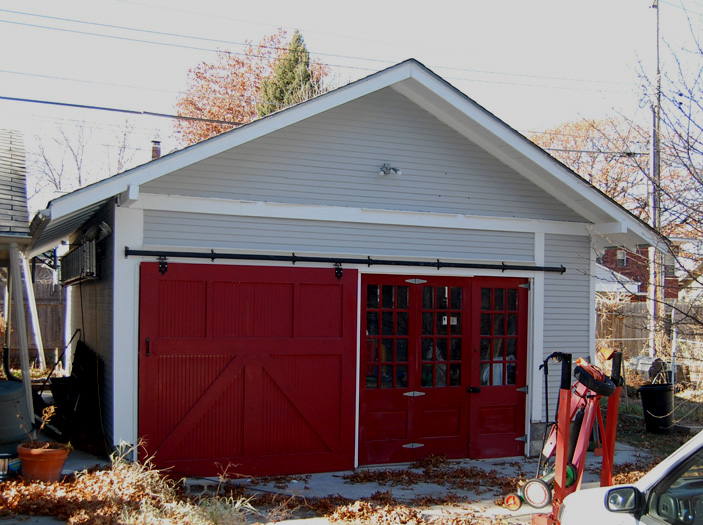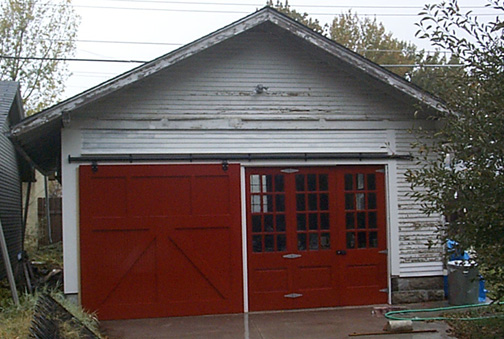

Share this site:

LINKS email me
|

The photo at the top is our garage as it now looks after we repainted it while our house was also being painted for a refinance. The photo immediately above is a photo of the garage after we spent several months working on it. about six or seven years ago. The project involved having the garage lifted off the ground, repairing the studs and sills, having footings dug and poured, laying two courses of old fashioned block, pouring a new slab, setting the garage down and then doing all the needed carpentry. While we have done the woodworking and painting ourselves, cement work, lifting and block laying were hired out to a local outfit known as Block and Beam. They did a good job. I did the repair of the sills, studs and siding. All of this was needed because the garage was actually below grade by about a foot for I don't know how many years. The garage backs onto an alley and it seems that as additional materials were added to the alley surface the garage wound up below grade. The termites have a better idea of how long the dirt was piled against the walls, but they are not talking.
This is a rather old before picture of the garage.
This is a much later picture after the lifting, but before I started working on framing in the doorway trim and doors, though it does show some of the carpentry I did to make the doorway the right size.
In the next image you get to see the back being painted six years ago. And the image after that shows what it looks like now, since we painted it again to match the repainted house. I think the whole thing has turned out rather nicely!
|
© 2003, 2009 msv@unlserve.unl.edu